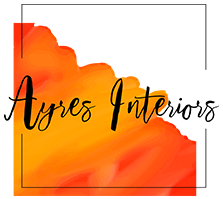Thirteen hours at 70 miles per hour, and there we were last week, on Narragansett Bay, Rhode Island. Our quarantined daughter, plus her husband and baby, greeted us with a grilled seafood dinner and a sweet little Airbnb that was literally built on the seawall.
Seemed like a dream.
The 10-minute drive into the small town of Wickford, Rhode Island confirmed that I was having a colorful, colonial dream that I didn’t want to wake up from!
Is New England the capital of blue hydrangeas?
They are EVERYWHERE, with flowers bigger than softballs. And the gardens on both large and small properties are spectacular. Must be the sea air or very enlightened gardeners.
I don’t want to bore with too many details about our vacation, other than that I felt like a blooming hydrangea myself after seven blissful days with our 1-year-old granddaughter and many relaxed after-dinner conversations with no TV or masks.
At the same time, I fell in love with everything colonial and seaworthy.
The architecture, the paint colors, the properties with perfectly sited houses, views over the harbor, the lobster traps. the buoys, the masts and the flags. They really grabbed my design eye.
We toured Jamestown (an island connected by a bridge) and Newport (didn’t know it was an island, also over a spectacular bridge). And of course, Bellevue Avenue with the mansions.
Many sites weren’t open because of Covid. Which just means we’ll have to go back next summer.
I looked up the architecture of a classic colonial – it’s pretty straight forward.
Colonial houses are usually side-gabled (roof ends a the sides of the house), flat-faced, wooden structures, covered with narrow pine clapboards, although most of the earliest ones had shingles. With no eaves, shutters, stoops, porches, window trim, or door decoration, these houses present a very plain facade. As homes and sturdy as the settlers who built them, these houses were built to take weather. Whenever possible, they were built facing south for winter warmth. Their very steep roofs were designed to shed snow. Small, diamond-paned windows and heavy, vertically planked doors helped keep heat indoors. The massive chimney was usually placed in the center of the roof, but appears as an exterior feature in Rode Island “stone-enders.”
They offer the typical central door and staircase, boxy rooms around the center and same design on the second floor. But oh the colors!
I finally understand the Benjamin Moore Historic Colors Palette like never before. These are just a few examples of the amazing color choices and combinations that these folks have chosen to adorn their quaint homes:
This has to be Benjamin Moore HC-181 – Heritage Red
I’m guessing HC-51 – Audubon Russet
HC-154 – Hale Navy?
HC -52 – Ansonia Peach?
HC-151 – Buckland Blue with an HC – 156 Van Deusen Blue outer door? The inner door
has to be a contemporary choice!
HC-54 – Jumel Peach with an HC-134 – Tarrytown Green door?
HC-135 – Lafayette Green with an HC-52 – Ansonia Peach door surround?
HC-6 – Windham Cream with an HC-121 – Peale Green door? Also, note the unusual wooden and
curved picket fence!
HC-152 – Whipple Blue?
Pride in the country (red, white and blue never looked better) and the heritage that built this rough terrain resonates everywhere. The simple houses, the amazing colors and the charming gardens are so unique to this region that you have to see it to believe it.
We’re already booking a place for next year.







































1 Comment
UR Amazing Doris we were right there with you smelling flowers and quietly sitting in the garden. Most of all I’m now looking at color in a new way.